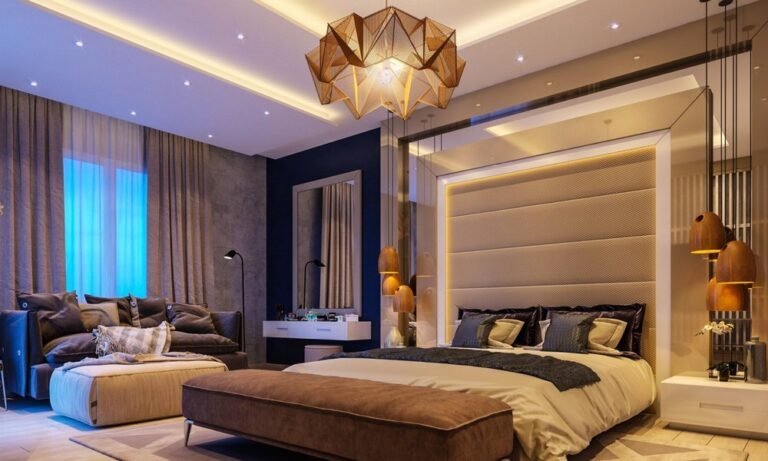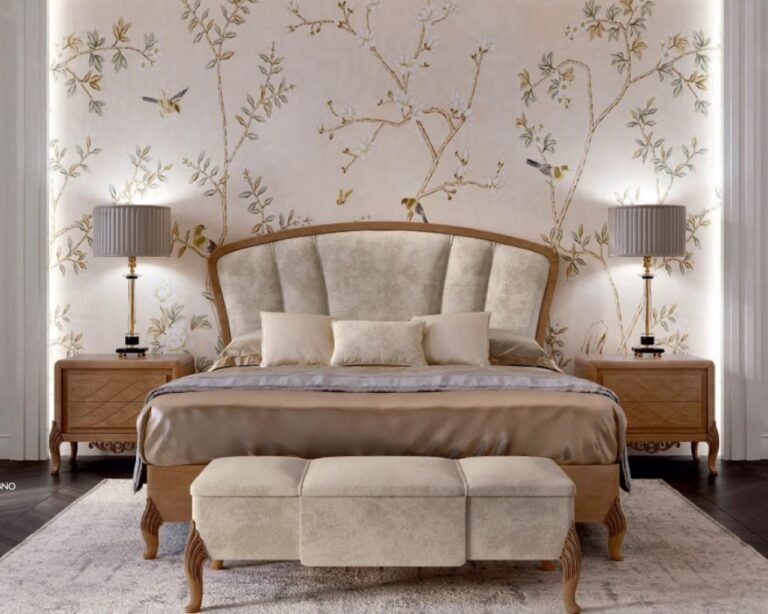Nambiar District 25 Floor Plan
Nambiar District 25 Floor Plan, a residential paradise designed for luxury. convenience and modern living Whether you are a small family, a couple or looking for a spacious and luxurious home. Thoughtfully designed floor plans to suit every lifestyle. The following is a detailed overview of each floor plan’s layout, area, and specifications.
Featuring 2 BHK, 2.5 BHK, 3 BHK, 3.5 BHK apartments, and 4 BHK row houses in 25 floor plans in Nambiar district, these homes have been conceived to accommodate family sizes and preferences, ranging in size from 1,195 sq ft up to 2,512 Maximum size up to square footage, any plan maximizes space while maintaining a balance of comfort and functionality The rooms have been carefully built for use with an emphasis on privacy, natural light and ventilation, creating a luxurious and tranquil living experience.
Nambiar district 25 master plan and detailed floor plan provides a top-to-bottom view of each room, showing the room name, size, and wall-to-wall spacing. It includes areas such as the living room, bedroom, kitchen, utility area and balcony, making it easier to think about furniture and plan indoors The plans are designed to provide a living a it is perfectly consistent with architectural principles, and the interior is finished with high quality materials to give it apiili beauty
Featuring almost 6,000 luxury residential units, it has 25 spacious, practical and impressive homes in Nambia County. The apartments feature designated utility areas, large, panoramic balconies and interiors that reflect a contemporary aesthetic. Whether you opt for a compact 2 BHK home, a spacious 3 BHK, or an exclusive 4 BHK row home, every home in Nambiar District 25 features thoughtful design and world-class features beauty together offer a truly high quality of life.
Floor Plan Options Available at Nambiar District 25:
Nambiar District 25 provides a range of floor plans tailored to diverse lifestyle preferences, including:
2 BHK Floor Plan

- Area: 1,000–1,200 square feet.
- Configuration specifications:
- Bedrooms: Two large bedrooms, including a master bedroom with ensuite and bathroom.
- Living and Dining: Open-plan living and dining areas with plenty of space to welcome guests.
- Kitchen: Modular kitchen with adjacent living area for added convenience.
- Balcony: The balcony is attached to the living room. Overlooking the peaceful exterior
- Bathrooms: Two fully equipped bathrooms with modern appliances.
- Suitable for: Young professionals, couples or single families.
3 BHK Floor Plan

- Area: 1,500–1,800 sq. ft.
- Configuration specifications:
- Bedrooms: Three bedrooms, including a master suite with walk-in closet and ensuite bathroom.
- Living and Dining: A large living room and separate dining area for family gatherings.
- Kitchen: Semi-open or closed modular kitchen with designated living space.
- Balcony: 2 balconies, one next to the living room and another next to the master bedroom.
- Bathrooms: 3 bathrooms with premium fixtures and fittings.
- Growing families or those who love welcoming guests in style.
4 BHK Floor Plan

- Area: 2,000–2,400 sq. ft.
- Configuration specifications:
- Bedrooms: Four spacious bedrooms, including a grand master suite with private balcony and luxurious en-suite bathroom.
- Living and Dining: Comfortable living and formal dining rooms designed for comfort and elegance.
- Kitchen: Fully equipped modular kitchen with pantry and extended utility area.
- Balcony: Several balconies, including one with garden views and another with city views.
- Bathrooms: Four modern bathrooms with designer tiles, fittings and shower enclosures.
- Large families or those looking for spacious living spaces with high-end amenities.
General specifications on all floor plans
- Walls and paint: Soft finished walls with high quality emulsion paint.
- Flooring: Glass paneling in living and dining areas, anti-skid wood in bathroom and kitchen.
- Doors and windows: large teak door; UPVC acoustic windows and safety grills.
- Electricity: Modular switches, concealed wiring, and air conditioning in all units.
- Plumbing: High quality CP fittings and labeled sanitary ware.
- Environmentally friendly: rainwater harvesting, solar panels for common areas, and energy-efficient lighting.
Nambiar District 25 Which Choice?
- Convenient location: Convenient proximity to major schools, hospitals and shopping centers.
- World-class facilities: clubhouse, swimming pool, gym, running tracks and children’s play areas.
- Green Living: Landscaped gardens and plenty of open space provide a peaceful place to relax.
- Customizable interiors: Select units allow you to customize your home design.
Conclusion
The 25-storey property in the Nambiar district 25/Soho of silicon Valley reflects the perfect balance of luxury, practicality and luxury. Whether you are looking for a comfortable 2BHK or a luxurious 4BHK, each unit is designed to give you the best living experience.
Ready to delve into these floor plans? Take the first step towards finding your dream home by scheduling a tour of Nambiar District 25 today!